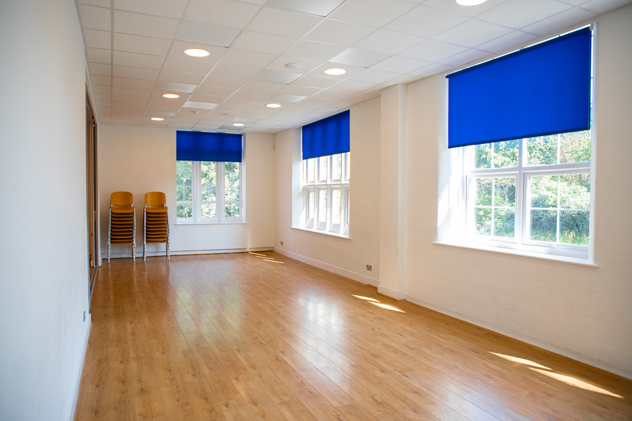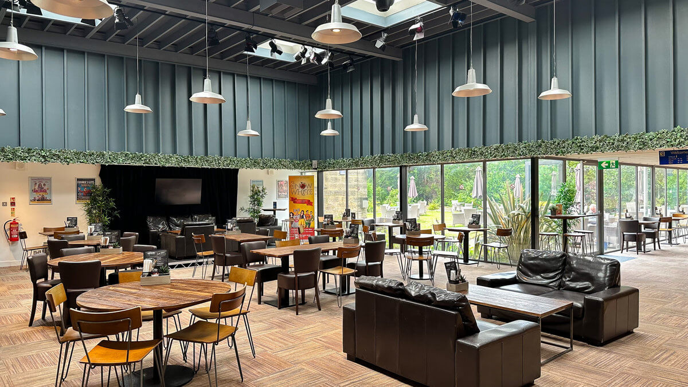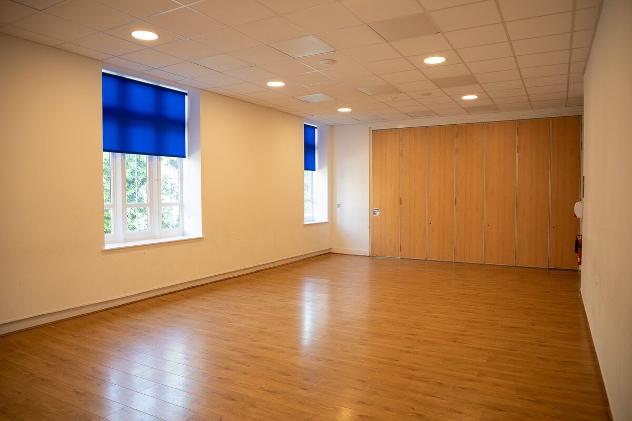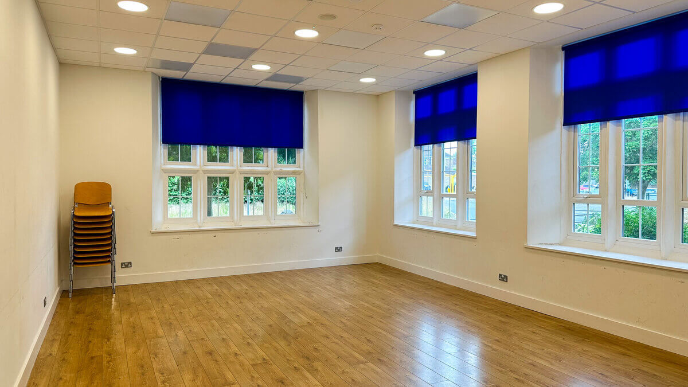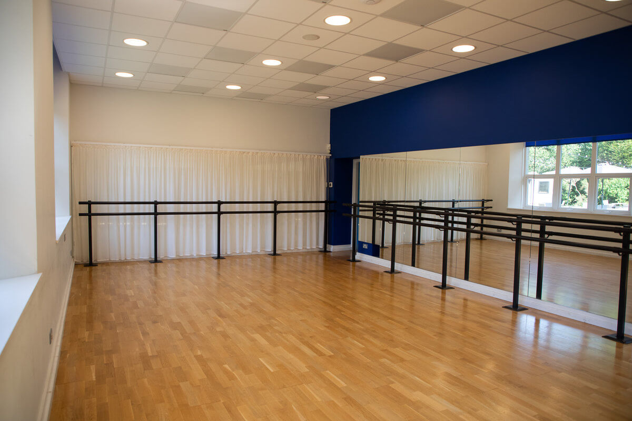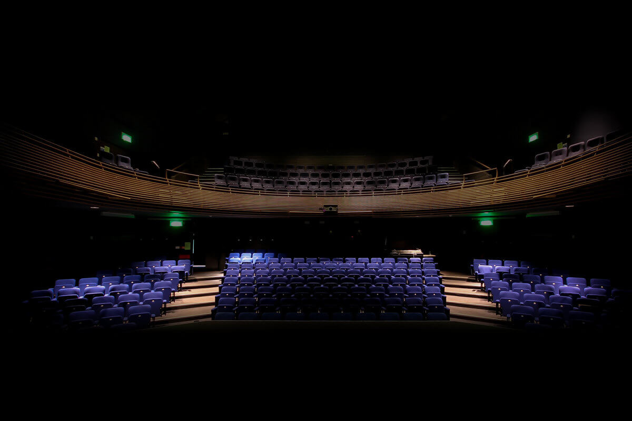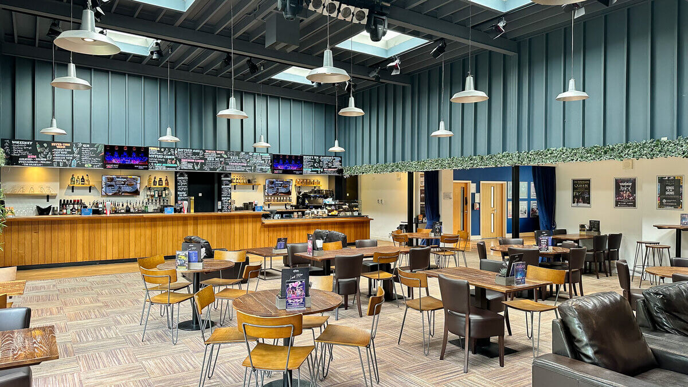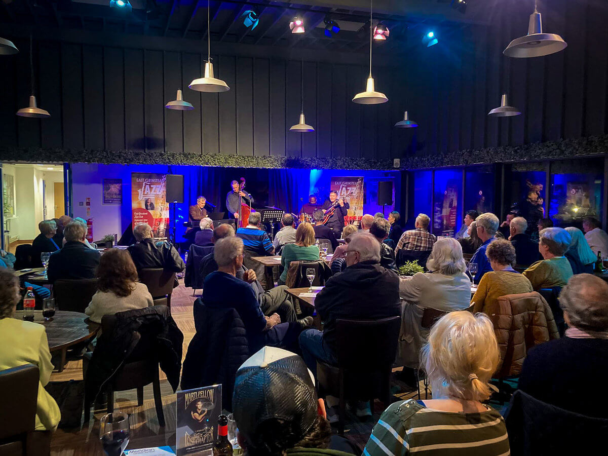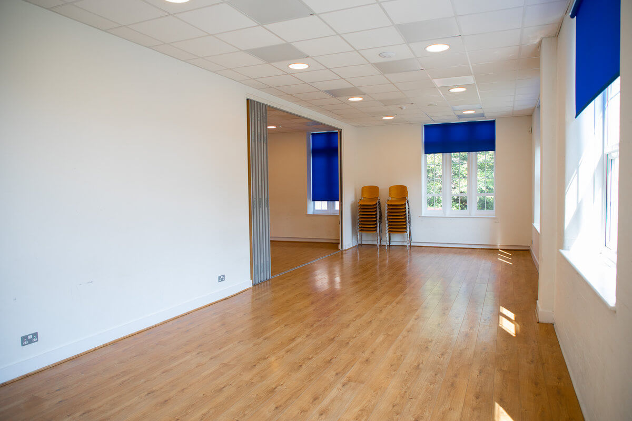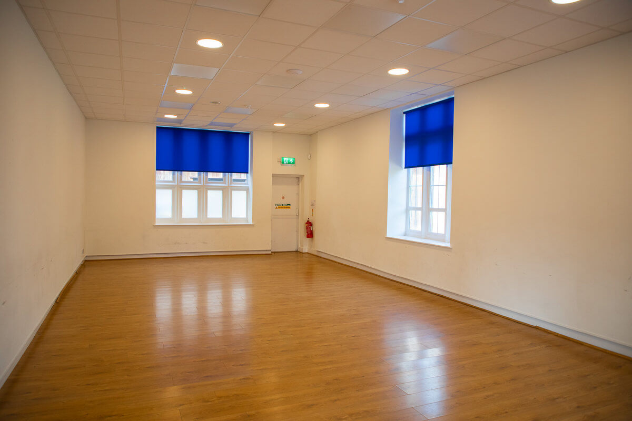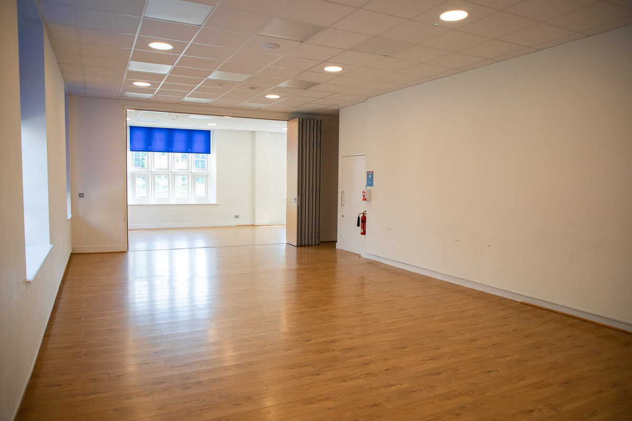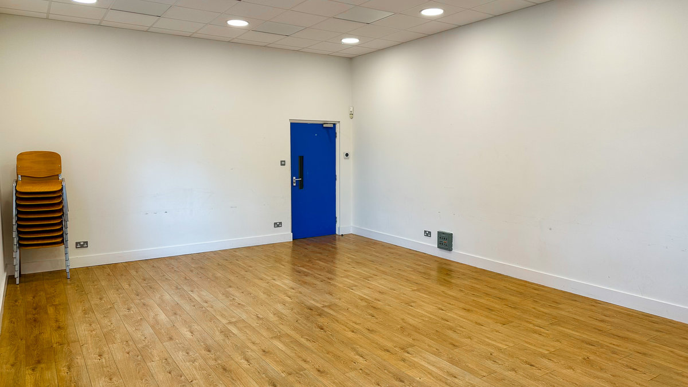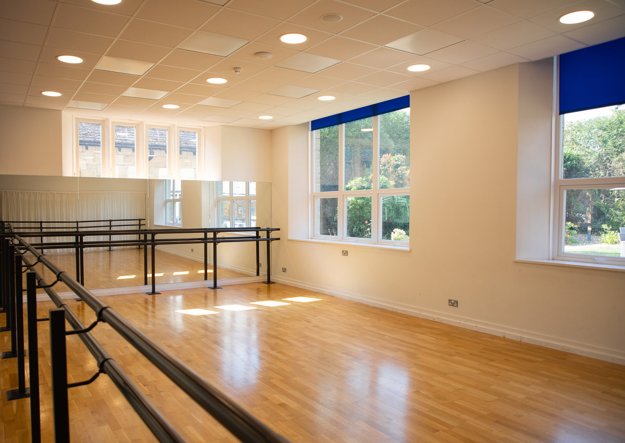The Apron Bar
The Apron is at the heart of Chequer Mead. As a coffee shop and bar during the day, it doubles as a great performance and party space for a variety of occasions. We have a number of options for weekday and weekend hiring. Please get in touch for more information.
| Standing |
Cabaret Style |
Live Events |
Theatre Style |
| 360 |
75 |
77 Seated |
80 |
Dimensions
Maximum width: 7m
Maximum length: 11m
Minimum height: 6m
Please note dimensions do not include the theatre corridor (which connects to The Apron Bar) or the space taken up by the bar.
Features
- Stage with stage lighting
- Bar
- Garden*
- Free WiFi
- Direct access from the foyer
- Glass wall and skylights, no curtains
- Switched warm LED lighting (by staff)
- Lighting has the ability to create an inviting and intimate space
- 13A sockets
- 20A stage power
- Carpeted floor
- Accessible toilets and baby changing facilities within the building
Wheelchair access
* at selected times, please enquire for further information.
Furniture
- Coffee shop/bar tables and chairs + sofas
- Additional trestle tables
Additional Extras
These items carry an additional charge.
- Full PA system, with sound technician
- Digital projector & screen
- Portable TV screen
- Flipchart and pens
- Photocopies
Full catering is available in addition to use of the bar. Please enquire for further information.
Studio 1
Situated off our front entrance, Studio 1 is a versitile space that can accommodate everything from meetings to fitness classes. Studio 1 connects to to Studio 2 through a partition wall, allowing both spaces to become one.
| Standing |
Theatre Style |
Seminar w/ Top Table |
Board Room |
| 65 |
35 |
35 |
20 |
Dimensions
Width: 4.25m
Length: 11.77m
Height: 3.29m
Features
- Bright and airy space
- Ability to open up into Studio 2, creating a larger space
- Free WiFi
- Yamaha Digital Piano, on request
- Direct access from the foyer
- Large windows with blinds
- Dimmable warm LED lighting
- 13A sockets
- Laminate floor
- Accessible toilets and baby changing facilities within the building
- Wheelchair access
* at selected times, please enquire for further information.
Furniture
Additional Extras
These items carry an additional charge.
- Digital projector & screen
- Portable TV screen
- Flipchart and pens
- Photocopies
Full catering is available for private functions and business events. Please enquire for further information.
Studio 2
Also situated off the main foyer, Studio 2 is the largest of our spaces and can also be used as an additional dressing room for theatre hirers. The partition wall allows opening up onto Studio 1 to create a bigger room for hire.
| Standing |
Theatre Style |
Seminar w/ Top Table |
Board Room |
| 65 |
35 |
35 |
20 |
Dimensions
Width: 5.35m
Length: 10.37m
Height: 3.29m
Features
- Bright and airy space
- Ability to open up into Studio 2, creating a larger space
- Free WiFi
- Yamaha Digital Piano, on request
- Direct access from the foyer
- Large windows with blinds
- Dimmable warm LED lighting
- 13A sockets
- Laminate floor
- Accessible toilets and baby changing facilities within the building
- Wheelchair access
* at selected times, please enquire for further information.
Furniture
Additional Extras
These items carry an additional charge.
- Digital projector & screen
- Portable TV screen
- Flipchart and pens
- Photocopies
Full catering is available for private functions and business events. Please enquire for further information.
Studio 3
As of one of our smaller spaces, Studio 3 is a more intimate space and ideal for private meetings as well as smaller classes and activities.
| Standing |
Theatre Style |
Seminar w/ Top Table |
Board Room |
| 60 |
30 |
25 |
16 |
Dimensions
Width:5.26m
Length: 7.34m
Height: 3.29m
Features
- Bright and airy space
- Ability to open up into Studio 2, creating a larger space
- Free WiFi
- Yamaha Digital Piano, on request
- Direct access from the foyer
- Large windows with blinds
- Dimmable warm LED lighting
- 13A sockets
- Laminate floor
- Accessible toilets and baby changing facilities within the building
- Wheelchair access
* at selected times, please enquire for further information.
Furniture
Additional Extras
These items carry an additional charge.
- Digital projector & screen
- Portable TV screen
- Flipchart and pens
- Photocopies
Full catering is available for private functions and business events. Please enquire for further information.
Dance Studio
Renovated in 2018, our fully featured state-of-the-art Dance Studio boasts full-height mirrors, double ballet barres and a semi-sprung dance floor. The Dance Studio is a sought-after space for dance and fitness classes alike.
Dimensions
Width: 5.18m
Length: 10.49m
Height: 3.29m
Features
- Bright and airy space
- Semi-sprung professional dance floor
- Full-height mirrors
- Dual-height ballet barres
- Free WiFi
- Direct access from the foyer
- Large windows with blinds
- Dimmable warm LED lighting
- 13A sockets
- Accessible toilets and baby changing facilities within
- the building
- Wheelchair access
Furniture
Maximum 10 chairs
Please note tables and other equipment are not permitted to be used in the Dance Studio in order to protect the floor.
Main Auditorium
Our 336-seat auditorium is available for hire for professional and amateur productions as well as lectures, seminars, recording sessions and more. Please see our Theatre Hire pages for more detail.
